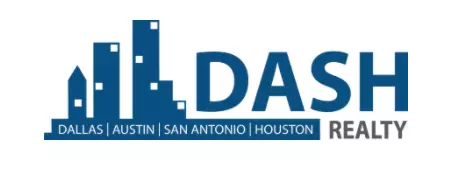OPEN HOUSE
Sat Apr 19, 1:00pm - 3:00pm
UPDATED:
Key Details
Property Type Single Family Home
Sub Type Single Family Residence
Listing Status Active
Purchase Type For Sale
Square Footage 3,010 sqft
Price per Sqft $205
Subdivision Heritage Bend
MLS Listing ID 20876128
Style Traditional
Bedrooms 3
Full Baths 2
Half Baths 1
HOA Fees $400/ann
HOA Y/N Mandatory
Year Built 2013
Annual Tax Amount $10,297
Lot Size 0.260 Acres
Acres 0.26
Lot Dimensions 150' x 193'
Property Sub-Type Single Family Residence
Property Description
Large downstairs office could easily double as 4th bedroom. High ceilings throughout home, 20' entry way, and 12' living area, with beautiful open-concept design, brand new carpet throughout upstairs. Kitchen features large eat-in island, granite countertops, stainless steel appliances, tons of cabinets, and a huge walk-in pantry. Beautiful living room and breakfast area that overlooks the backyard and pool, with soaring 20' ceilings in the living room! Spacious downstairs master bedroom with built-in bench in front of windows, large master bathroom with soaker tub, separate oversized shower with bench, dual vanities, and large walk-in closet. Upstairs features 9' ceilings with, two bedrooms with walk-in closets, a full bath with dual sinks, a large game room with 100 inch screen and 4k mounted projector, and a walk-out attic with lots of additional storage space.
Irregular shaped, over-sized lot with beautiful pool and deck, and still plenty of grass area for pets or other recreation. Well-maintained with mature trees in a great neighborhood. Move-in ready! Recent Updates: new carpet, new interior paint, new fence separately pool side from rest of the backyard, and fresh landscaping. Be sure to check out the Matterport 3-D link!
Seller's Disclosure, Survey, T-47 Affidavit and Offer Instructions are available to agents in Transaction Desk.
Location
State TX
County Collin
Community Curbs, Sidewalks
Direction From 380, turn North on Hardin Blvd, turn left on Buchanan Street, and left on Catherine Lane. First house on the right with the huge yard!
Rooms
Dining Room 2
Interior
Interior Features Cable TV Available, Decorative Lighting, Eat-in Kitchen, Flat Screen Wiring, Granite Counters, High Speed Internet Available, Kitchen Island, Open Floorplan, Pantry, Walk-In Closet(s)
Heating Electric
Cooling Ceiling Fan(s), Electric
Flooring Carpet, Ceramic Tile, Wood
Fireplaces Number 1
Fireplaces Type Stone
Equipment Home Theater, None
Appliance Dishwasher, Disposal, Electric Cooktop, Electric Oven, Microwave, Water Filter
Heat Source Electric
Laundry Electric Dryer Hookup, Utility Room, Full Size W/D Area, Stacked W/D Area, Washer Hookup
Exterior
Exterior Feature Rain Gutters
Garage Spaces 2.0
Fence Back Yard, Wood
Pool In Ground, Outdoor Pool, Pool Sweep
Community Features Curbs, Sidewalks
Utilities Available Cable Available, City Sewer, City Water, Concrete, Curbs, Individual Gas Meter, Individual Water Meter, Sidewalk
Roof Type Composition
Total Parking Spaces 2
Garage Yes
Private Pool 1
Building
Lot Description Irregular Lot, Landscaped, Lrg. Backyard Grass
Story Two
Foundation Slab
Level or Stories Two
Structure Type Brick
Schools
Elementary Schools Lizzie Nell Cundiff Mcclure
Middle Schools Johnson
High Schools Mckinney North
School District Mckinney Isd
Others
Restrictions None
Ownership Daniel & Ashli Messina
Acceptable Financing Cash, Conventional, FHA, VA Loan
Listing Terms Cash, Conventional, FHA, VA Loan
Virtual Tour https://my.matterport.com/show/?m=JWCHPX4a8hw&




