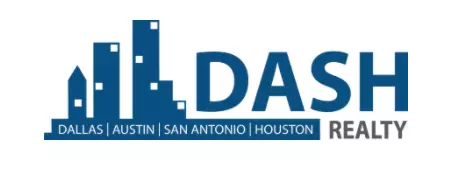UPDATED:
Key Details
Property Type Single Family Home
Sub Type Single Family Residence
Listing Status Active
Purchase Type For Sale
Square Footage 2,909 sqft
Price per Sqft $205
MLS Listing ID 20909219
Bedrooms 3
Full Baths 3
Half Baths 1
HOA Y/N None
Year Built 1999
Annual Tax Amount $7,753
Lot Size 2.067 Acres
Acres 2.067
Property Sub-Type Single Family Residence
Property Description
From the moment you step inside, you'll be greeted by fresh, modern updates that elevate every corner of this home. Brand new flooring flows seamlessly throughout the living spaces, creating a warm and inviting atmosphere. The heart of the home—the fully remodeled kitchen—features stunning waterfall granite countertops, all-new stainless steel appliances, and custom cabinetry. Brand new windows throughout the home fill every room with natural light, adding to the bright and airy feel.
Each of the three spacious bedrooms is a private retreat, complete with its own remodeled ensuite bath and generous walk-in closet. Whether you're hosting guests or simply enjoying your own space, everyone will appreciate the thoughtful layout and upgraded finishes.
Step outside and take in the scenic surroundings under your brand-new pergolas—perfect for morning coffee, weekend barbecues, or evening relaxation. The new front and back doors add a fresh touch of style, while the brand-new roof provides lasting peace of mind.
Need space for work or play? A huge 30 x 40 detached shop with full electricity offers endless possibilities—ideal for a workshop, home business, storage, or hobbies.
This home is move-in ready and packed with thoughtful updates inside and out. If you're looking for space, privacy, and modern comfort, this one checks all the boxes.
Location
State TX
County Wise
Direction See GPS
Rooms
Dining Room 1
Interior
Interior Features Decorative Lighting, Granite Counters, In-Law Suite Floorplan, Open Floorplan, Vaulted Ceiling(s), Walk-In Closet(s)
Heating Central, Electric
Cooling Central Air, Electric
Flooring Luxury Vinyl Plank, Tile
Fireplaces Number 1
Fireplaces Type Freestanding, Living Room, Metal
Appliance Dishwasher, Electric Cooktop, Electric Oven, Electric Water Heater
Heat Source Central, Electric
Laundry Electric Dryer Hookup, Full Size W/D Area, Washer Hookup
Exterior
Exterior Feature Covered Patio/Porch, Rain Gutters, Storage
Garage Spaces 2.0
Utilities Available City Water, Septic
Roof Type Composition
Total Parking Spaces 2
Garage Yes
Building
Lot Description Acreage, Cleared, Few Trees, Landscaped, Lrg. Backyard Grass
Story One
Foundation Slab
Level or Stories One
Structure Type Brick
Schools
Elementary Schools Sevenhills
Middle Schools Chisholmtr
High Schools Northwest
School District Northwest Isd
Others
Ownership See Tax
Acceptable Financing Cash, Conventional, FHA, Texas Vet, VA Loan
Listing Terms Cash, Conventional, FHA, Texas Vet, VA Loan
Virtual Tour https://www.propertypanorama.com/instaview/ntreis/20909219




