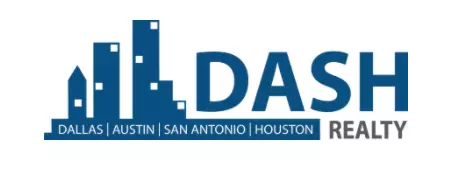UPDATED:
Key Details
Property Type Single Family Home
Sub Type Single Family Residence
Listing Status Active
Purchase Type For Sale
Square Footage 1,564 sqft
Price per Sqft $191
Subdivision Renaissance Add
MLS Listing ID 20943021
Bedrooms 3
Full Baths 2
HOA Y/N None
Year Built 2005
Annual Tax Amount $4,722
Lot Size 8,058 Sqft
Acres 0.185
Lot Dimensions 67 x 120
Property Sub-Type Single Family Residence
Property Description
The kitchen is a standout, featuring custom leathered granite countertops that combine style and functionality. The guest bathrooms are equally impressive, with marble slab countertops that bring a luxurious feel. Large windows throughout the home fill the space with natural light, creating a bright and inviting atmosphere.
The primary suite offers a private retreat, complete with a soaking tub, separate shower, dual vanities, and a private toilet room.
Enjoy the outdoors in your fully privacy-fenced backyard with a covered patio, perfect for relaxing or entertaining. The home is also equipped with gutters for added convenience and protection.
Tech-savvy upgrades include high-speed internet with Cat 6 Ethernet ports in key locations—ideal for remote work and media streaming—as well as a Google Nest thermostat and Kasa doorbell, both of which will convey with the property.
With charming details throughout, this home is the perfect blend of comfort, elegance, and modern convenience.
Location
State TX
County Mclennan
Direction Use GPS
Rooms
Dining Room 1
Interior
Interior Features Built-in Features, Double Vanity, Eat-in Kitchen, High Speed Internet Available, Open Floorplan, Pantry, Walk-In Closet(s)
Heating Central, Electric, Fireplace(s)
Cooling Ceiling Fan(s), Central Air, Electric
Flooring Ceramic Tile, Luxury Vinyl Plank
Fireplaces Number 1
Fireplaces Type Living Room, Wood Burning
Appliance Dishwasher, Electric Range, Electric Water Heater, Ice Maker, Microwave, Refrigerator
Heat Source Central, Electric, Fireplace(s)
Laundry Electric Dryer Hookup, Utility Room, Full Size W/D Area, Stacked W/D Area, Washer Hookup
Exterior
Exterior Feature Covered Patio/Porch, Rain Gutters, Private Yard
Garage Spaces 2.0
Fence Back Yard, Full, Privacy, Wood
Utilities Available Asphalt, City Sewer, City Water, Curbs, Electricity Available, Individual Water Meter
Roof Type Composition,Shingle
Total Parking Spaces 2
Garage Yes
Building
Lot Description Sprinkler System
Story One
Foundation Slab
Level or Stories One
Structure Type Brick,Siding
Schools
Elementary Schools Hewitt
Middle Schools Midway
High Schools Midway
School District Midway Isd
Others
Ownership Brandon A Hebda & Maryann R Hebda
Acceptable Financing Cash, Conventional, FHA, VA Loan
Listing Terms Cash, Conventional, FHA, VA Loan
Special Listing Condition Survey Available
Virtual Tour https://www.propertypanorama.com/instaview/ntreis/20943021




