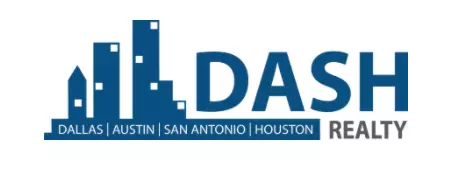UPDATED:
Key Details
Property Type Single Family Home
Sub Type Single Family Residence
Listing Status Active
Purchase Type For Sale
Square Footage 3,284 sqft
Price per Sqft $685
Subdivision Polaris Point Sub
MLS Listing ID 20980655
Bedrooms 5
Full Baths 4
HOA Y/N None
Year Built 2014
Annual Tax Amount $14,381
Lot Size 1.000 Acres
Acres 1.0
Property Sub-Type Single Family Residence
Property Description
Experience the best of lakefront living with this stunning 5-bedroom, 4-bathroom custom home situated on a private 1-acre waterfront lot at 139 Hilltop. This spacious and thoughtfully designed residence offers high-end features, flexible living space, and breathtaking views.
Inside, you'll find granite countertops throughout, an open-concept layout, and custom finishes that add elegance and functionality. The main level includes a luxurious primary suite and guest accommodations, while upstairs features 3 additional bedrooms, 2 full bathrooms, and an oversized bunk room—perfect for large families or hosting guests.
Step outside to enjoy your private aluminum Wahoo dock with 2 covered boat slips and a huge deck area for entertaining. The property also includes a 40' x 30' insulated shop with epoxy flake flooring, three bay doors and a covered area—ideal for storing boats, RVs, or working on your favorite projects. Additional highlights include a private water well, lush landscaping, and plenty of space to relax, play and park. Waterfront, Dock w 2 Boat Slips, 4 Beds, Bunk Room, 3-Bay Shop, 1 acre ... All the space, features, and functionality — in one stunning, waterfront location.
Location
State TX
County Cooke
Community Lake
Direction From I-35 North in Gainesville Exit Hwy 82 West toward Lindsay then turn North onto FM 1201 for approx. 8 miles. Just before the South Moss Lake boat ramp turn left onto Chaparral Drive. Follow Chaparral to Hilltop Drive, Property on the right...sign in front of property. GPS friendly.
Rooms
Dining Room 1
Interior
Interior Features Built-in Features, Cathedral Ceiling(s), Decorative Lighting, Double Vanity, Eat-in Kitchen, Granite Counters, High Speed Internet Available, Kitchen Island, Open Floorplan, Pantry, Walk-In Closet(s), Wired for Data
Heating Central, Electric, Fireplace(s)
Cooling Ceiling Fan(s), Central Air, Electric
Flooring Carpet, Ceramic Tile
Fireplaces Number 1
Fireplaces Type Family Room, Gas, Gas Logs, Gas Starter, Stone
Appliance Dishwasher, Disposal, Electric Water Heater, Gas Range, Ice Maker, Microwave, Refrigerator, Washer
Heat Source Central, Electric, Fireplace(s)
Exterior
Exterior Feature Attached Grill, Covered Deck, Covered Patio/Porch, Fire Pit, Gas Grill, Rain Gutters, Outdoor Grill, Outdoor Kitchen, Outdoor Living Center, Outdoor Shower, RV/Boat Parking, Storage
Garage Spaces 3.0
Carport Spaces 1
Fence Fenced, Gate, Metal, Perimeter, Pipe
Community Features Lake
Utilities Available Aerobic Septic, Co-op Electric, Electricity Connected, Gravel/Rock, Outside City Limits, Overhead Utilities, Private Road, Propane, Well
Waterfront Description Dock – Covered,Lake Front,Personal Watercraft Lift
Roof Type Asphalt,Shingle
Total Parking Spaces 1
Garage Yes
Building
Lot Description Acreage, Landscaped, Lrg. Backyard Grass, Many Trees, Sloped, Sprinkler System, Waterfront
Story Two
Foundation Slab
Level or Stories Two
Structure Type Board & Batten Siding,Rock/Stone
Schools
Elementary Schools Sivells Bend
Middle Schools Sivells Bend
High Schools Muenster
School District Sivells Bend Isd
Others
Restrictions Deed
Ownership of record
Acceptable Financing 1031 Exchange, Cash, Conventional
Listing Terms 1031 Exchange, Cash, Conventional
Virtual Tour https://www.propertypanorama.com/instaview/ntreis/20980655




