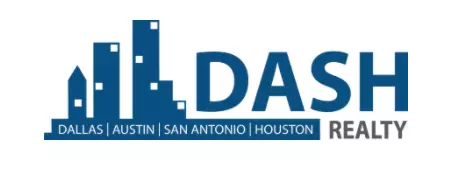OPEN HOUSE
Sat Jul 19, 1:00pm - 4:00pm
UPDATED:
Key Details
Property Type Single Family Home
Sub Type Single Family Residence
Listing Status Active
Purchase Type For Sale
Square Footage 3,142 sqft
Price per Sqft $221
Subdivision 46574
MLS Listing ID 20994296
Style Modern Farmhouse
Bedrooms 4
Full Baths 3
HOA Y/N None
Year Built 2021
Lot Size 1.225 Acres
Acres 1.225
Property Sub-Type Single Family Residence
Property Description
This rare Waxahachie gem offers the lifestyle you've been dreaming of with NO HOA, NO deed restrictions, and NO city taxes—truly a property where your plans take center stage. Whether it's adding a pool, building a shop, raising animals, or simply enjoying wide open space, this home delivers the ultimate in flexibility and possibility.
Step inside to an open-concept layout that's to die for—bright, spacious, and thoughtfully designed for effortless entertaining and everyday living. The custom craftsmanship shines throughout with rich wood cabinetry, a chef-inspired kitchen featuring a Dacor commercial 6-burner double oven gas range, an expansive walk-in pantry, and custom tile backsplash. All appliances are included, making this home as move-in ready as it is impressive.
The primary suite is a private retreat, designed with relaxation and style in mind. Enjoy a spa-like bathroom with a double walk-through shower, freestanding soaking tub beneath a stunning chandelier, and an enormous walk-in closet with ceiling-high storage that brings the boutique vibes home.
All bedrooms are generously sized, giving everyone room to stretch out, and the media room offers endless versatility—ideal as a second primary suite, man cave, home theater, or guest quarters. The possibilities are as wide open as the land it sits on.
Additional highlights include smart home features, a deluxe security system, over an acre of freshly sodded and fully fenced yard, a spacious three-car garage, circle driveway, and custom Christmas lights designed for the home.
This is more than a home—it's your canvas for living life on your terms. Don't miss this rare opportunity to own a slice of Texas with freedom, space, and style. DON'T miss out on this rare opportunity to make this Texas dream your home.
Location
State TX
County Ellis
Direction From Hwy I35 S Exit 399 A-FM 66 take towards Maypearl about 3 miles. Left on Great House Rd. Take a left on Dunaway Rd. Home will be on the left with a circle drive.
Rooms
Dining Room 1
Interior
Interior Features Built-in Features, Cable TV Available, Cathedral Ceiling(s), Decorative Lighting, Flat Screen Wiring, Granite Counters, High Speed Internet Available, Kitchen Island, Natural Woodwork, Open Floorplan, Pantry, Smart Home System, Vaulted Ceiling(s), Walk-In Closet(s)
Heating Central, Electric, Heat Pump, Humidity Control
Cooling Ceiling Fan(s), Central Air, Electric, Heat Pump, Humidity Control
Flooring Carpet, Ceramic Tile
Fireplaces Number 1
Fireplaces Type Decorative, Gas, Propane, Raised Hearth
Equipment Negotiable
Appliance Commercial Grade Range, Commercial Grade Vent, Dishwasher, Disposal, Electric Oven, Microwave, Convection Oven, Plumbed For Gas in Kitchen, Vented Exhaust Fan
Heat Source Central, Electric, Heat Pump, Humidity Control
Laundry Electric Dryer Hookup, Utility Room, Full Size W/D Area, Washer Hookup
Exterior
Exterior Feature Covered Patio/Porch, Lighting
Garage Spaces 3.0
Fence Back Yard
Utilities Available Aerobic Septic, Co-op Electric, Concrete, Electricity Available, Electricity Connected, Individual Water Meter, MUD Water, Outside City Limits, Phone Available, Propane, Underground Utilities
Roof Type Composition
Total Parking Spaces 3
Garage Yes
Building
Lot Description Acreage, Lrg. Backyard Grass, Sprinkler System
Story One
Foundation Slab
Level or Stories One
Structure Type Brick,Siding
Schools
Elementary Schools Dunaway
High Schools Waxahachie
School District Waxahachie Isd
Others
Restrictions Deed
Ownership Jason Nelson and Mary
Acceptable Financing Cash, Conventional, FHA, VA Loan
Listing Terms Cash, Conventional, FHA, VA Loan
Special Listing Condition Aerial Photo, Survey Available
Virtual Tour https://www.zillow.com/view-imx/f9f2cd9a-b912-4f6f-9585-da7d94b577d8?setAttribution=mls&wl=true&initialViewType=pano&utm_source=dashboard




