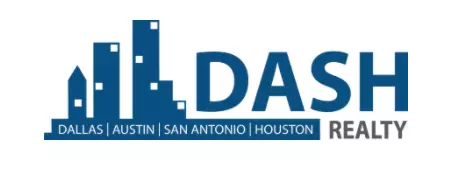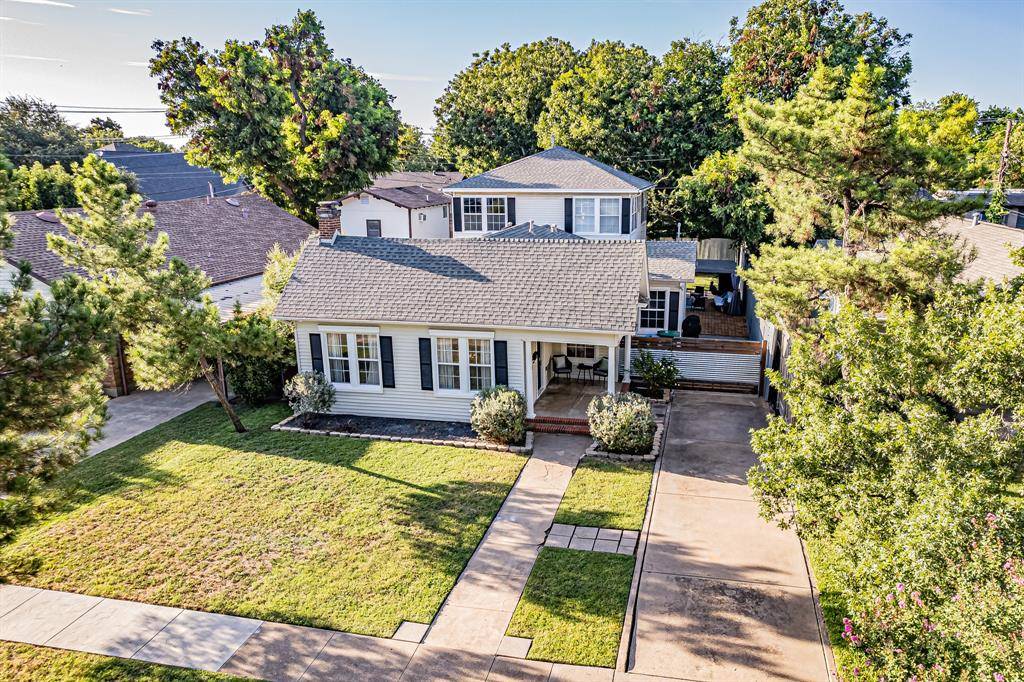OPEN HOUSE
Sat Jul 26, 11:00am - 2:00pm
Sun Jul 27, 1:00pm - 4:00pm
UPDATED:
Key Details
Property Type Single Family Home
Sub Type Single Family Residence
Listing Status Active
Purchase Type For Sale
Square Footage 2,738 sqft
Price per Sqft $273
Subdivision Chamberlain Arlington Heights 1St
MLS Listing ID 21000793
Style Traditional
Bedrooms 5
Full Baths 2
Half Baths 1
HOA Y/N None
Year Built 1926
Annual Tax Amount $10,375
Lot Size 6,272 Sqft
Acres 0.144
Property Sub-Type Single Family Residence
Property Description
Exit the kitchen through the sliding glass doors that open onto a charming running porch, offering an elegant transition to the backyard.
The inviting den, complete with a built-in bar, wine wall, and hidden beverage refridgerator, flows directly through the French-sliding glass doors to the outdoor entertaining space featuring a custom pergola—ideal for seamless indoor-outdoor gatherings. A hidden reading nook tucked beneath the staircase adds a touch of whimsical magic any book lover would enjoy, which could also be used for additional storage.
Upstairs, four spacious bedrooms offer high ceilings and abundant natural light. Two of the bedrooms open onto a charming balcony that overlooks the backyard, perfect for enjoying quiet mornings or evening breezes.
Go for a stroll to the park, or to the local hidden gem, Roy Pope Grocery- a true neighborhood perk—grab your morning coffee, a glass of wine with friends, chef-prepared meals, or a few quick groceries, all within short walking distance. Historic charm, curated updates, and walkable lifestyle conveniences make this West Byers home an exceptional find!
Location
State TX
County Tarrant
Community Park, Playground, Restaurant
Direction Interstate 30 West, exit 9B toward Horne St, continue on West Frwy, turn right on Bourine St, right on El Campo, destination is on the left
Rooms
Dining Room 1
Interior
Interior Features Cable TV Available, Decorative Lighting, Pantry, Walk-In Closet(s)
Heating Central, Natural Gas
Cooling Attic Fan, Ceiling Fan(s), Central Air, Electric
Flooring Ceramic Tile, Wood
Fireplaces Number 1
Fireplaces Type Living Room, Wood Burning
Appliance Dishwasher, Disposal, Electric Water Heater, Gas Cooktop, Gas Oven, Microwave, Plumbed For Gas in Kitchen
Heat Source Central, Natural Gas
Laundry Electric Dryer Hookup, Utility Room, Full Size W/D Area, Washer Hookup
Exterior
Exterior Feature Balcony, Covered Patio/Porch, Rain Gutters, Private Yard, Storage
Fence Wood
Community Features Park, Playground, Restaurant
Utilities Available City Sewer, City Water, Curbs, Sidewalk
Roof Type Asphalt,Shingle
Garage No
Building
Lot Description Few Trees, Interior Lot, Lrg. Backyard Grass
Story Two
Foundation Pillar/Post/Pier
Level or Stories Two
Structure Type Vinyl Siding
Schools
Elementary Schools Phillips M
Middle Schools Monnig
High Schools Arlngtnhts
School District Fort Worth Isd
Others
Ownership Of Record
Acceptable Financing Cash, Conventional, FHA, VA Loan
Listing Terms Cash, Conventional, FHA, VA Loan
Virtual Tour https://www.propertypanorama.com/instaview/ntreis/21000793




