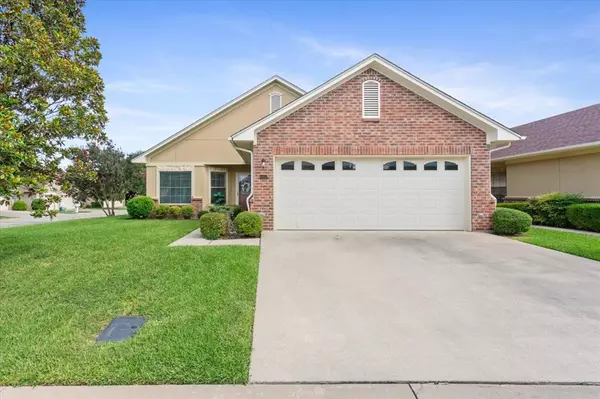OPEN HOUSE
Sat Jul 26, 3:30pm - 5:30pm
UPDATED:
Key Details
Property Type Single Family Home
Sub Type Single Family Residence
Listing Status Active
Purchase Type For Sale
Square Footage 1,826 sqft
Price per Sqft $188
Subdivision Regal Village Add
MLS Listing ID 21009376
Bedrooms 3
Full Baths 2
HOA Fees $300/mo
HOA Y/N Mandatory
Year Built 2003
Annual Tax Amount $6,551
Lot Size 2,700 Sqft
Acres 0.062
Property Sub-Type Single Family Residence
Property Description
Step inside 9010 Darby Lane and you'll find an inviting open-concept layout with high ceilings, abundant natural light, and elegant hand-scraped hardwood floors throughout. The large floor plan allows for bigger pieces of furniture so that downsizing doesn't mean leaving the items you love behind. The spacious kitchen flows effortlessly into the living and dining areas—ideal for both everyday living and entertaining.
With three bedrooms, including a generous primary suite, there's plenty of space for guests or family. The front bedrooms offer flexibility, making great options for a home office or additional living area. The primary bathroom features a roomy layout with quality finishes and a walk-in closet designed to keep everything organized.
Out back, enjoy your fenced private yard—perfect for quiet mornings, weekend BBQs, or a safe place for pets to play. The Regal Villages HOA maintains the exterior of the home and the lawn care, so you'll have more time to enjoy the things you love.
Regal Village is known for its peaceful, walkable setting and unbeatable location—just minutes from shopping, dining, and top-rated Midway ISD schools. Homes in this sought-after neighborhood rarely become available—don't miss your chance to make 9010 Darby Lane your next home.
Schedule your private showing today!
Location
State TX
County Mclennan
Direction From chapel road turn onto Woodgate drive. Then left onto Darby lane.
Rooms
Dining Room 1
Interior
Interior Features Built-in Features, Granite Counters, Kitchen Island, Vaulted Ceiling(s), Walk-In Closet(s)
Flooring Hardwood
Appliance Dishwasher, Disposal
Laundry Electric Dryer Hookup, Full Size W/D Area, Dryer Hookup, Washer Hookup
Exterior
Garage Spaces 2.0
Utilities Available City Sewer, City Water
Roof Type Composition
Total Parking Spaces 2
Garage Yes
Building
Story One
Foundation Slab
Level or Stories One
Structure Type Brick,Rock/Stone,Stucco
Schools
Elementary Schools Chapel Park
Middle Schools Midway
High Schools Midway
School District Midway Isd
Others
Ownership PHILLIPS NANCY RUTH LTE
Virtual Tour https://www.zillow.com/view-imx/e5b7134a-ac39-41b1-806f-c9fd5c7b2979?setAttribution=mls&wl=true&initialViewType=pano&utm_source=dashboard




