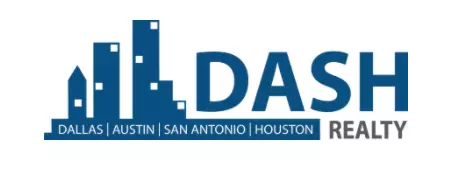UPDATED:
Key Details
Property Type Single Family Home
Sub Type Single Family Residence
Listing Status Active
Purchase Type For Sale
Square Footage 1,828 sqft
Price per Sqft $210
Subdivision Oakridge 07
MLS Listing ID 21008529
Style Ranch
Bedrooms 3
Full Baths 2
Half Baths 1
HOA Y/N None
Year Built 1987
Annual Tax Amount $8,487
Lot Size 8,407 Sqft
Acres 0.193
Property Sub-Type Single Family Residence
Property Description
Step outside to a serene patio retreat, framed by winding garden beds, mature trees, and a board-on-board fence that creates a quiet, secluded escape on the private corner lot. The second flagstone patio is ideal for outdoor BBQ or family gatherings under the shade trees. Recent updates include a brand-new roof and gutters (April 2025), new carpet in all bedrooms and living areas (July 2025), updated tile flooring in the kitchen, and a new garage door opener. With thoughtful upgrades, charming details, and a layout designed for modern living, this Oakridge gem is truly move-in ready and waiting for you to call it home. Ideally located near parks, shopping, dining, and major thoroughfares—this home has it all.
Location
State TX
County Dallas
Community Curbs, Sidewalks
Direction From PGBT exit on S Shiloh Rd. Turn right onto N Shiloh Rd and then turn right on to Big Oaks Drive.
Rooms
Dining Room 2
Interior
Interior Features Chandelier, Eat-in Kitchen, Open Floorplan, Pantry, Vaulted Ceiling(s), Walk-In Closet(s)
Heating Natural Gas
Cooling Central Air
Flooring Carpet, Ceramic Tile
Fireplaces Number 1
Fireplaces Type Brick, Gas, Living Room
Appliance Dishwasher, Disposal, Gas Cooktop, Microwave, Double Oven, Plumbed For Gas in Kitchen
Heat Source Natural Gas
Laundry Utility Room, Full Size W/D Area
Exterior
Exterior Feature Covered Patio/Porch, Rain Gutters
Garage Spaces 2.0
Fence Back Yard, Fenced, Privacy, Wood
Community Features Curbs, Sidewalks
Utilities Available City Sewer, City Water, Curbs, Individual Gas Meter, Individual Water Meter
Roof Type Shingle
Total Parking Spaces 2
Garage Yes
Building
Lot Description Corner Lot, Few Trees, Interior Lot, Landscaped, Sprinkler System
Story One
Foundation Slab
Level or Stories One
Structure Type Brick,Siding
Schools
Elementary Schools Choice Of School
Middle Schools Choice Of School
High Schools Choice Of School
School District Garland Isd
Others
Ownership Per record
Acceptable Financing Cash, Conventional, FHA, VA Loan
Listing Terms Cash, Conventional, FHA, VA Loan
Virtual Tour https://www.propertypanorama.com/instaview/ntreis/21008529




