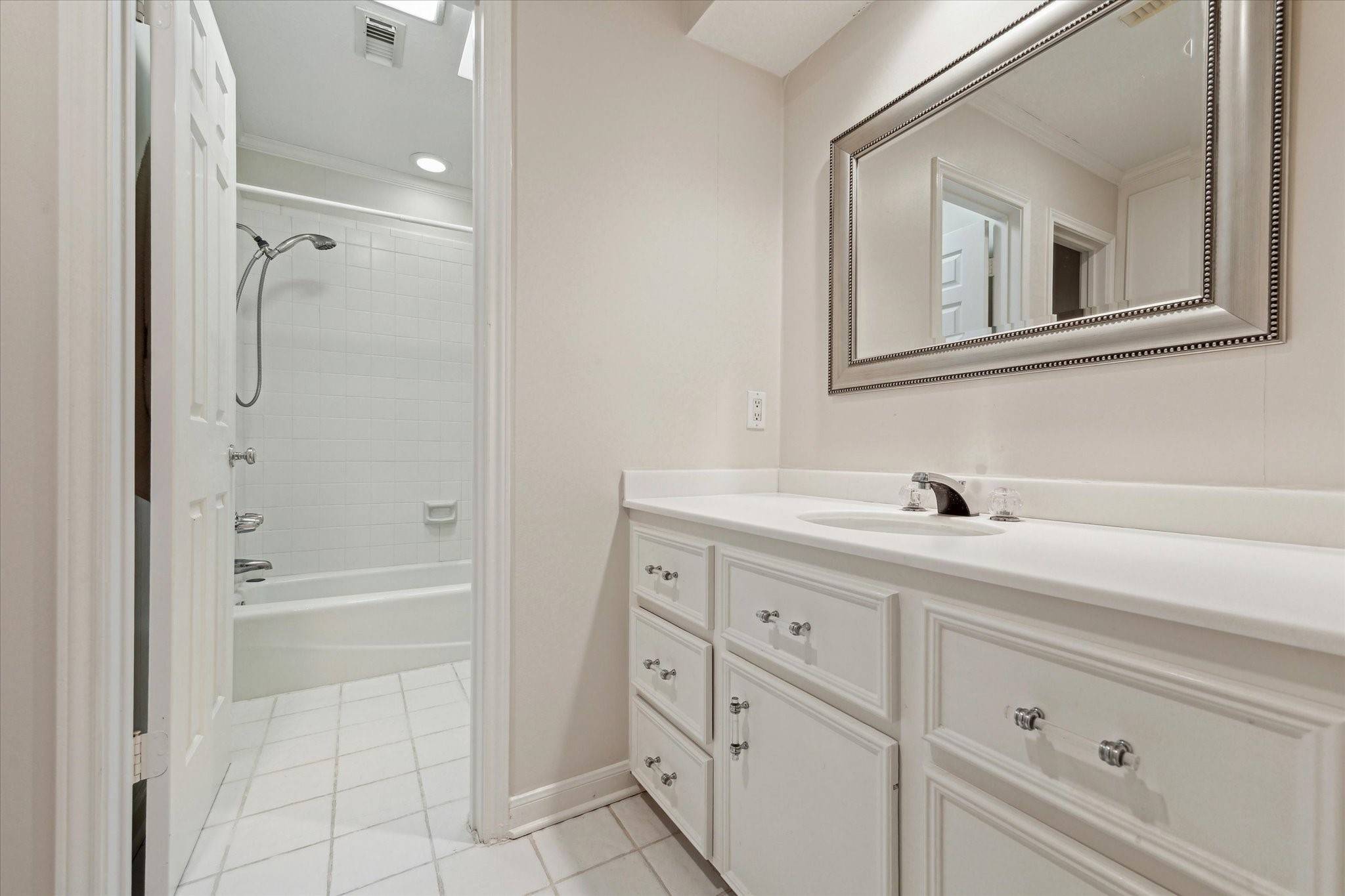For more information regarding the value of a property, please contact us for a free consultation.
Key Details
Sold Price $2,622,500
Property Type Single Family Home
Sub Type Detached
Listing Status Sold
Purchase Type For Sale
Square Footage 5,645 sqft
Price per Sqft $464
Subdivision Piney Point Village
MLS Listing ID 89620622
Sold Date 07/14/25
Style Traditional
Bedrooms 4
Full Baths 4
Half Baths 1
HOA Y/N No
Year Built 1981
Annual Tax Amount $36,730
Tax Year 2024
Lot Size 0.667 Acres
Acres 0.6668
Property Sub-Type Detached
Property Description
Wonderful opportunity to remodel! Surrounded by a canopy of mature trees on a 29,044+- (HCAD) lot this inviting traditional style home features gracious rooms & abundant natural light. Oversized dining room with built-in buffet, wood floor & high ceiling. Handsome study with fireplace & lighted cabinetry. The impressive 16ft long bar is perfect for entertaining & connects the kitchen & spacious family room with fireplace & amazing backyard views. Light-filled kitchen & breakfast room. Primary retreat with large bath & separate closets. 26ft long game room up with vaulted ceiling. Three spacious secondary bedrooms. The huge backyard with mature trees gives enough room for all your outdoor activities & sports! The inviting pool creates a private oasis perfect for relaxation & entertaining. Pool bath. Desirable (38x21) 4-car garage with 10ft ceiling provides ample space for vehicles & storage. Circular driveway & lots additional parking. An outstanding property in Piney Point Village!
Location
State TX
County Harris
Community Curbs
Area 23
Interior
Interior Features Wet Bar, Breakfast Bar, Crown Molding, Dual Sinks, Double Vanity, Entrance Foyer, High Ceilings, Kitchen Island, Bath in Primary Bedroom, Multiple Staircases, Pantry, Solid Surface Counters, Soaking Tub, Separate Shower, Vanity, Wired for Sound, Window Treatments, Ceiling Fan(s), Programmable Thermostat
Heating Central, Electric, Zoned
Cooling Central Air, Electric, Zoned
Flooring Carpet, Stone, Tile, Wood
Fireplaces Number 2
Fireplaces Type Gas, Gas Log
Fireplace Yes
Appliance Double Oven, Dishwasher, Electric Oven, Gas Cooktop, Disposal, Microwave, Trash Compactor, Instant Hot Water
Laundry Washer Hookup, Gas Dryer Hookup
Exterior
Exterior Feature Deck, Fence, Hot Tub/Spa, Sprinkler/Irrigation, Patio, Private Yard
Parking Features Additional Parking, Circular Driveway, Garage, Garage Door Opener, Oversized
Garage Spaces 4.0
Fence Back Yard
Pool Gunite, In Ground
Community Features Curbs
Water Access Desc Public
Roof Type Composition
Porch Deck, Patio
Private Pool Yes
Building
Lot Description Subdivision
Faces East
Entry Level Two
Foundation Slab
Sewer Public Sewer
Water Public
Architectural Style Traditional
Level or Stories Two
New Construction No
Schools
Elementary Schools Memorial Drive Elementary School
Middle Schools Spring Branch Middle School (Spring Branch)
High Schools Memorial High School (Spring Branch)
School District 49 - Spring Branch
Others
Tax ID 041-028-005-0045
Ownership Full Ownership
Security Features Security System Owned,Smoke Detector(s)
Acceptable Financing Cash, Conventional
Listing Terms Cash, Conventional
Read Less Info
Want to know what your home might be worth? Contact us for a FREE valuation!

Our team is ready to help you sell your home for the highest possible price ASAP

Bought with Greenwood King Properties - Voss Office



