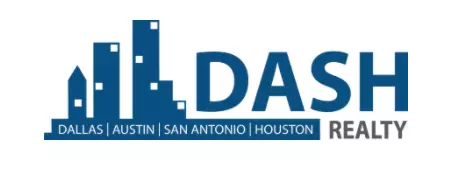For more information regarding the value of a property, please contact us for a free consultation.
Key Details
Property Type Single Family Home
Listing Status Sold
Purchase Type For Sale
Square Footage 1,417 sqft
Price per Sqft $472
Subdivision North Norhill
MLS Listing ID 96257570
Sold Date 07/14/25
Style Other Style
Bedrooms 2
Full Baths 2
Year Built 1926
Annual Tax Amount $13,610
Tax Year 2024
Lot Size 5,000 Sqft
Acres 0.1148
Property Description
You have just arrived into an updated, historical home. The hardwood floors, mock fireplace and stained glass in the living/dining area, pleasant & bright! The bedrooms are spacious with nice closets & a study which could be converted, if needed. There is a ramp entering into the home from the side or go through the front door as you pass by a beautiful front porch & swing. The remodeled kitchen cheerful with beautiful cabinets, countertops, backsplash, gas stove, oven, fridge & washer/dryer which are included in the purchase. One bathroom includes a bath/shower & primary has a walk-in. Roof is about 2 years old. Back yard has a patio and perfect for entertaining. Oversized garage allows for storage. If needed the Generac will cool the entire home! Walking distance to restaurants & easy access to downtown, galleria area & med center. Summary of updates attached, including the bathrooms, kitchen, electrical, plumbing, foundation, pex system, painting interior & exterior. Move-in ready.
Location
State TX
County Harris
Area Heights/Greater Heights
Rooms
Bedroom Description All Bedrooms Down
Other Rooms 1 Living Area, Entry, Family Room, Formal Dining, Home Office/Study, Utility Room in House
Interior
Interior Features Crown Molding, Dryer Included, Refrigerator Included, Washer Included
Heating Central Gas
Cooling Central Electric
Flooring Tile, Wood
Fireplaces Number 1
Fireplaces Type Mock Fireplace
Exterior
Exterior Feature Back Yard Fenced, Fully Fenced, Patio/Deck, Porch
Parking Features Detached Garage, Oversized Garage
Garage Spaces 1.0
Garage Description Workshop
Roof Type Composition
Street Surface Asphalt,Concrete
Private Pool No
Building
Lot Description Subdivision Lot
Faces South
Story 1
Foundation Pier & Beam
Lot Size Range 0 Up To 1/4 Acre
Sewer Public Sewer
Water Public Water
Structure Type Brick,Other
New Construction No
Schools
Elementary Schools Browning Elementary School
Middle Schools Hogg Middle School (Houston)
High Schools Heights High School
School District 27 - Houston
Others
Senior Community No
Restrictions Deed Restrictions,Historic Restrictions
Tax ID 062-099-000-0013
Energy Description Ceiling Fans,Generator
Acceptable Financing Cash Sale, Conventional
Tax Rate 2.0924
Disclosures Sellers Disclosure
Listing Terms Cash Sale, Conventional
Financing Cash Sale,Conventional
Special Listing Condition Sellers Disclosure
Read Less Info
Want to know what your home might be worth? Contact us for a FREE valuation!

Our team is ready to help you sell your home for the highest possible price ASAP

Bought with Steven Lan



